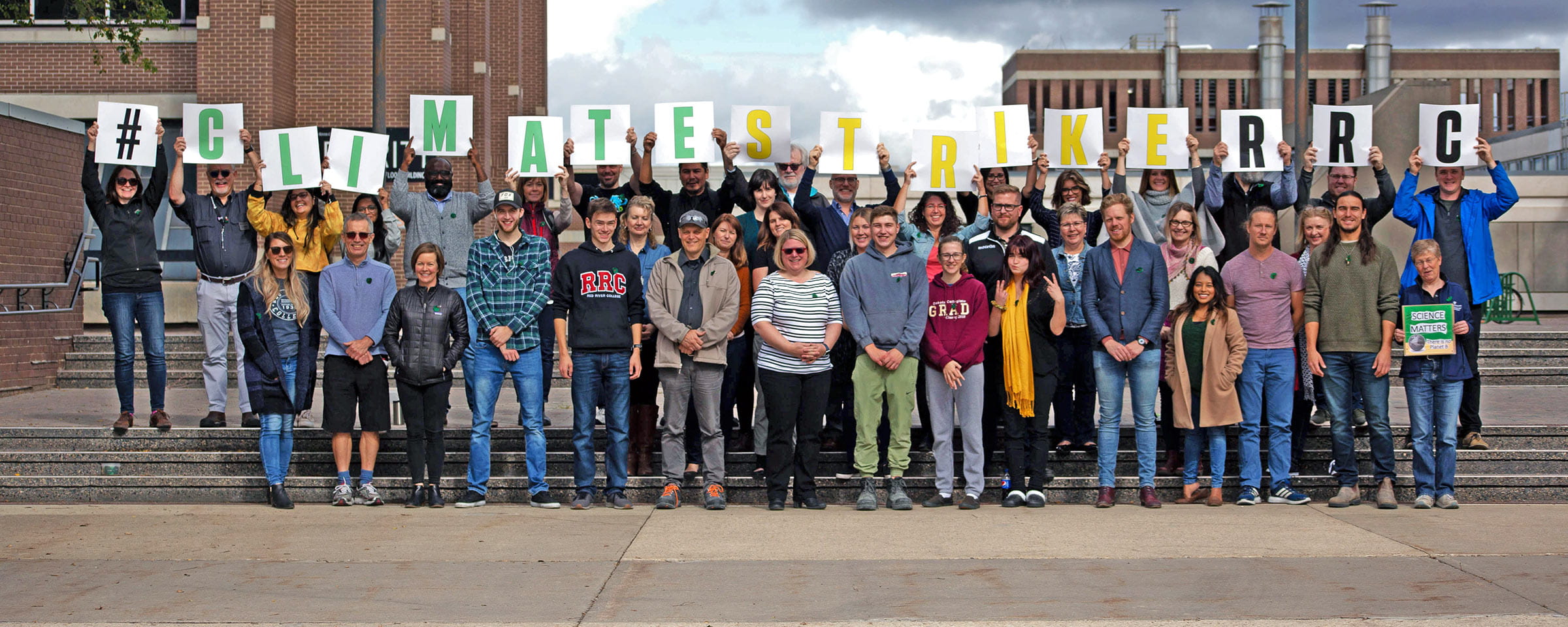


Red River College Polytechnic’s two main campuses and five regional campuses span more than 1.6 million square feet of building space. Ensuring that our buildings are designed, built, renovated and operate in ways to reduce impact and conserve resources is one of our biggest sustainability challenges (and opportunities).
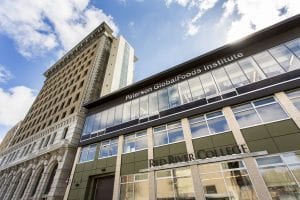
Manitoba’s first historically-designated LEED building
The Paterson GlobalFoods Institute (PGI) houses the Hospitality & Culinary Arts programs and the College’s first (and only) student residence. In 2009 the college acquired the former Union Bank Tower building and began its restoration by adding 40,000 ft2 of new space to the existing 50,000 ft2. Named after Andrew Paterson, the project’s biggest donor, the building opened its doors in 2013.
PGI is a shining example of blending historic preservation with innovative sustainable building technologies. Reducing energy consumption was achieved by efficiently distributing heating & cooling and thermally isolating the building from external environmental fluctuations. Through a combination of strategies, PGI is 41% more efficient than a standard building. (click gallery for more info).
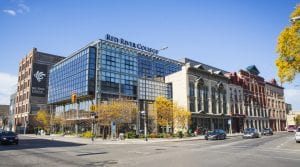
Award-Winning Design
The award-winning Roblin Centre is a great example of adaptive reuse, historic preservation and sustainable design. The building combines restored facades and interior spaces of five heritage buildings in Winnipeg’s historic Exchange District. Completed in 2003, the building won many awards and met the C-2000 Federal Sustainable Development Standards.
Throughout the construction process, products and materials with recycled content, or manufactured locally or from renewable resources were used when possible. Other features include reduced energy consumption by 45-50% and a green roof. (click gallery for more info)
Awards
2006 RAIC Urban Design Award
2004 Society for College & University Planning Honor Award, Excellence in Planning
2004 Heritage Winnipeg Preservation Award of Excellence
2003 Heritage Winnipeg Preservation Award of Excellence
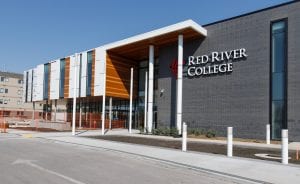
Naturally Inspired
The Skilled Trades and Technology Centre (STTC) was designed to be cutting edge in terms of architectural design and sustainable building features. Spanning the length of two football fields, this 100,000 ft2 building adds about 10% more building space to our main campus. The building houses our Carpentry, Refrigeration, Sheet Metal, Electrics and Mechanical and Manufacturing programs.
The building’s design was inspired by the Birch tree. It’s a reflection of a natural landscape of the prairies and a testament to the longevity of the birch forest. (Open the gallery to learn more).
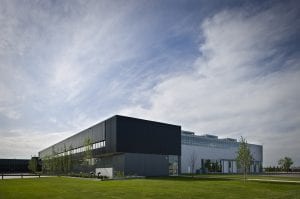
RRC Polytech’s first LEED certified building
Our College’s first LEED (Silver) certified building was completed in 2009. Located on a former parking lot, the 60,000 ft2 building serves academic and industrial purposes.
VTEC’s many innovative features made it among the first buildings in Manitoba to be LEED certified. The grounds are vegetated with hardy and drought-resistant plants that require minimum maintenance and help slow the flow of runoff water. The building itself has sustainable technologies that use 50% less energy and reduce space heating by 72% compared to a standard building. Noteworthy is the open-loop geothermal heat pump system that uses the earth’s groundwater as a source of heat in the winter and a heat “sink” in the summer months. (click gallery for more on this building)
RRC Polytech campuses are located on the lands of Anishinaabe, Ininiwak, Anishininew, Dakota, and Dené, and the National Homeland of the Red River Métis.
We recognize and honour Treaty 3 Territory Shoal Lake 40 First Nation, the source of Winnipeg’s clean drinking water. In addition, we acknowledge Treaty Territories which provide us with access to electricity we use in both our personal and professional lives.