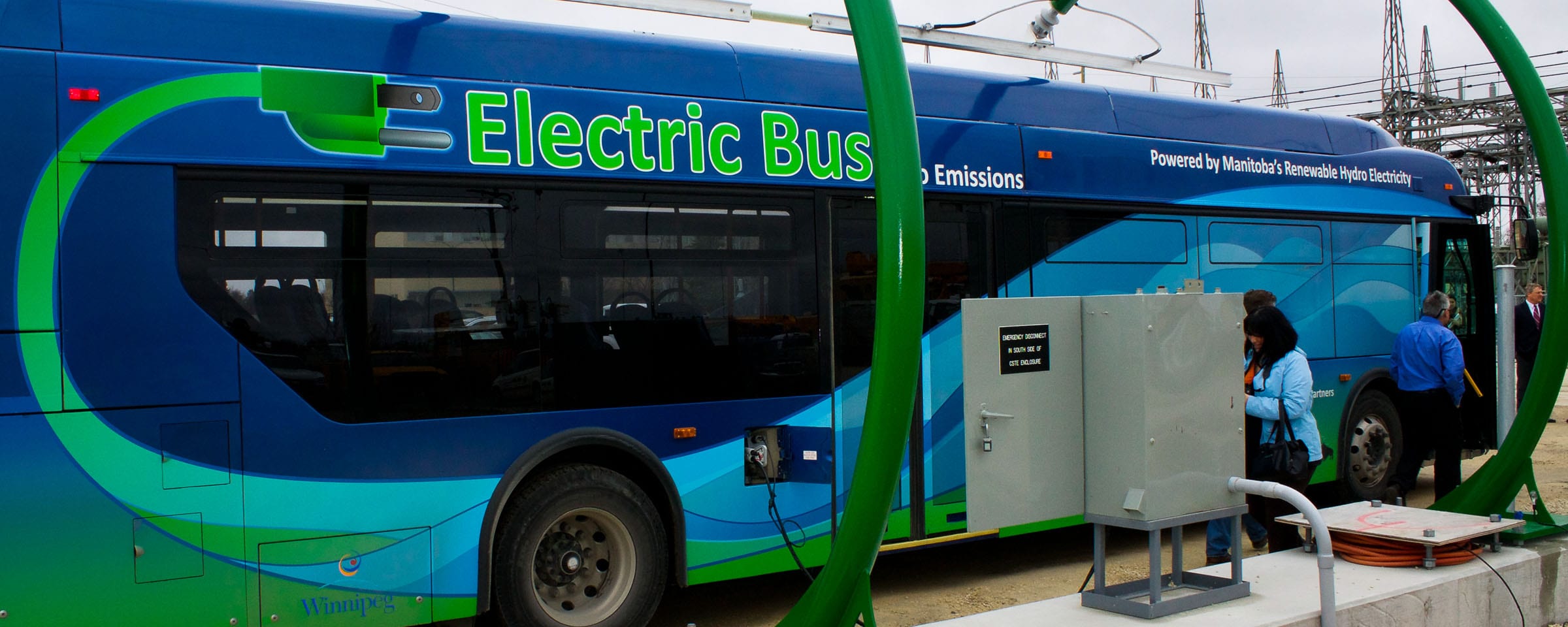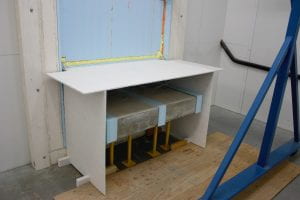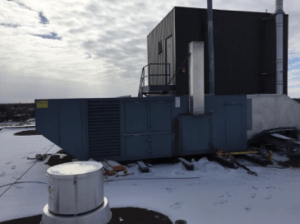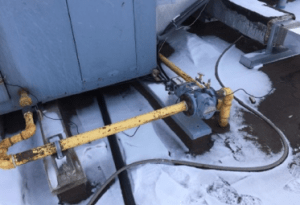Lunch and Learn: Starting Out and Scaling Up with Federal Support
Join industry, business, and applied research leaders for this Lunch and Learn to explore how federal support can bring your work to the next level.
Get a practical snapshot of the spectrum of federal programming available from exploratory applied research, to pre-commercialization, and support for late-stage procurement and testing.
Date: Thursday, May 10, 2018
Time: 12:00 – 1:30 p.m.
Location: Prairie Lights, Notre Dame Campus, Red River College
This event is being organized by the Research Partnerships & Innovation office at Red River College in collaboration with the Natural Sciences and Engineering Research Council of Canada and Public Services and Procurement Canada.



 This project focuses on developing cost-effective systems for the implementation of thermally broken concrete slabs for residential mid/high-rise construction.
This project focuses on developing cost-effective systems for the implementation of thermally broken concrete slabs for residential mid/high-rise construction. The objective of this project is to investigate and assess the energy efficiency, effectiveness, and performance of vertical, sloped and horizontal DWHR systems for MURB applications. BETAC will be working with Gary Proskiw, Manitoba Hydro, and Manitoba Housing on this project.
The objective of this project is to investigate and assess the energy efficiency, effectiveness, and performance of vertical, sloped and horizontal DWHR systems for MURB applications. BETAC will be working with Gary Proskiw, Manitoba Hydro, and Manitoba Housing on this project. The majority of information and testing available for DWHR performance was developed for vertical installations. However, the accessible portions of the drain lines in MURBs are predominately horizontal or sloped at 45°.
The majority of information and testing available for DWHR performance was developed for vertical installations. However, the accessible portions of the drain lines in MURBs are predominately horizontal or sloped at 45°.